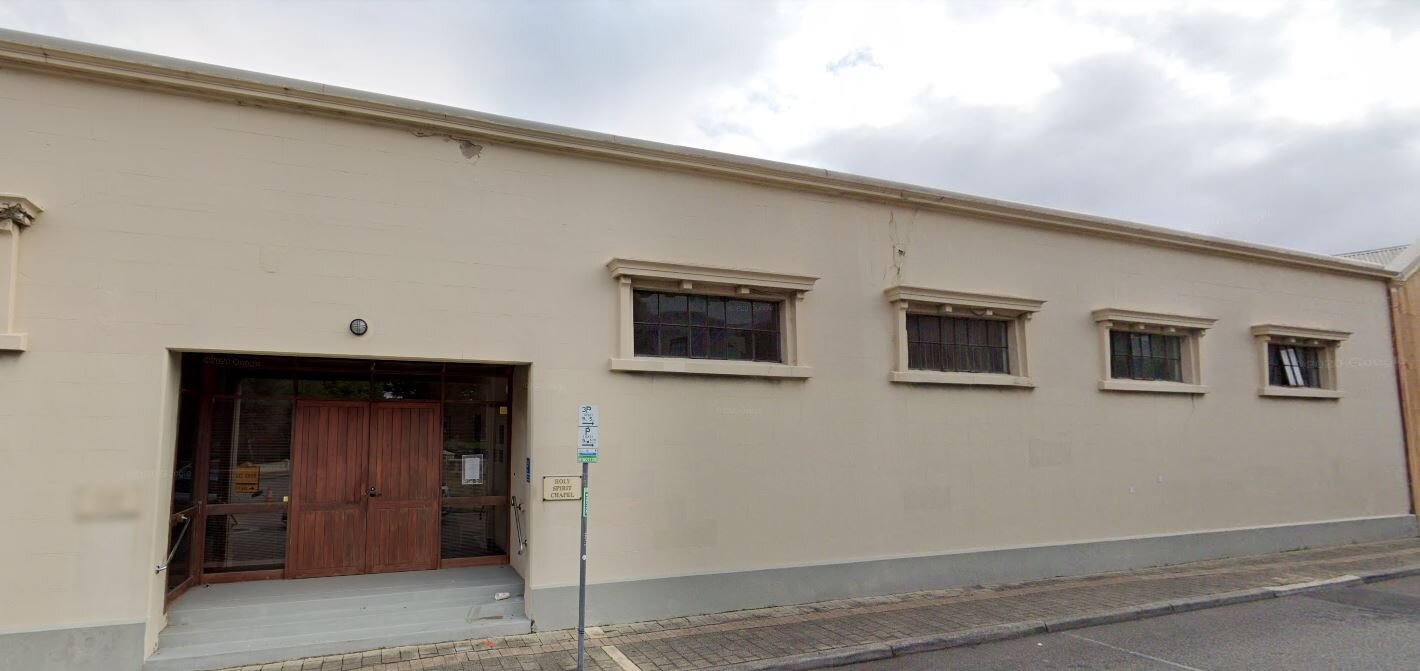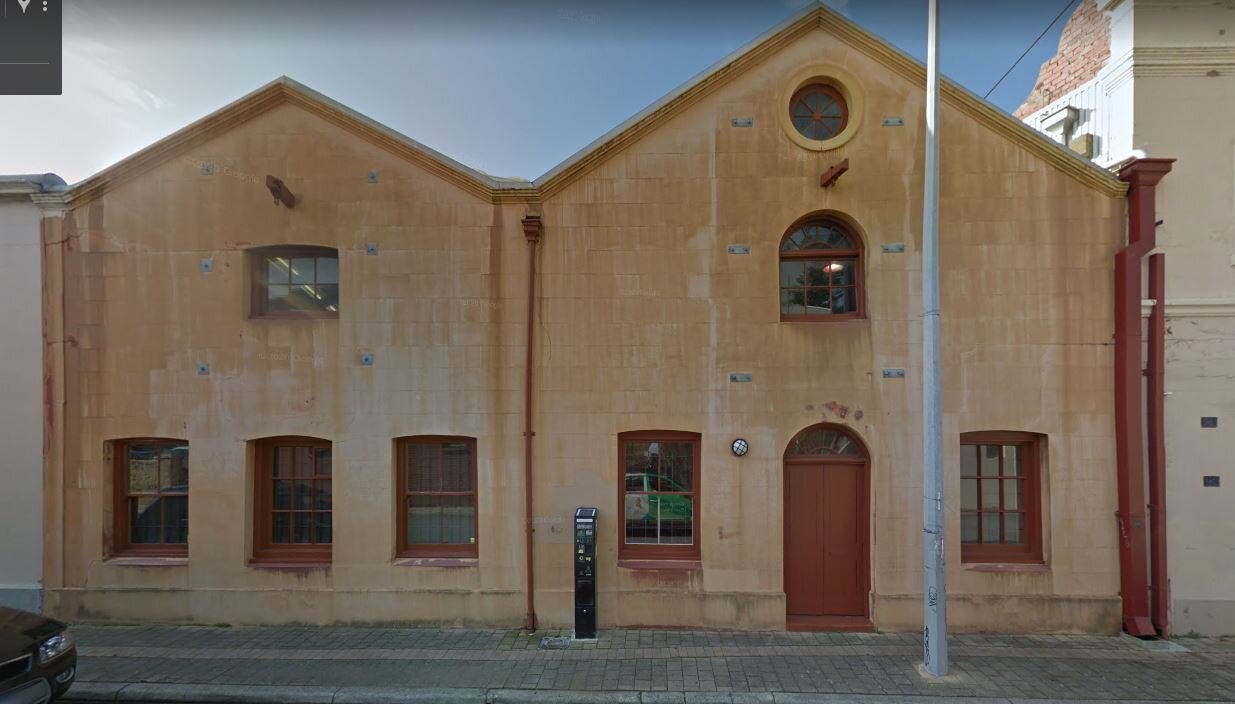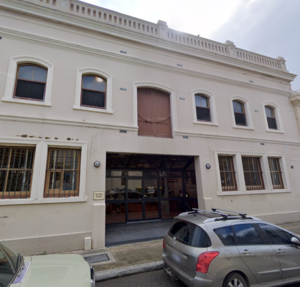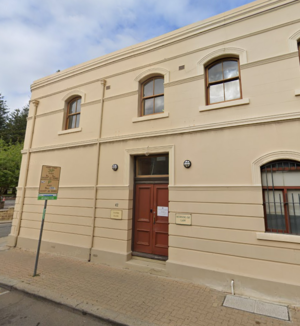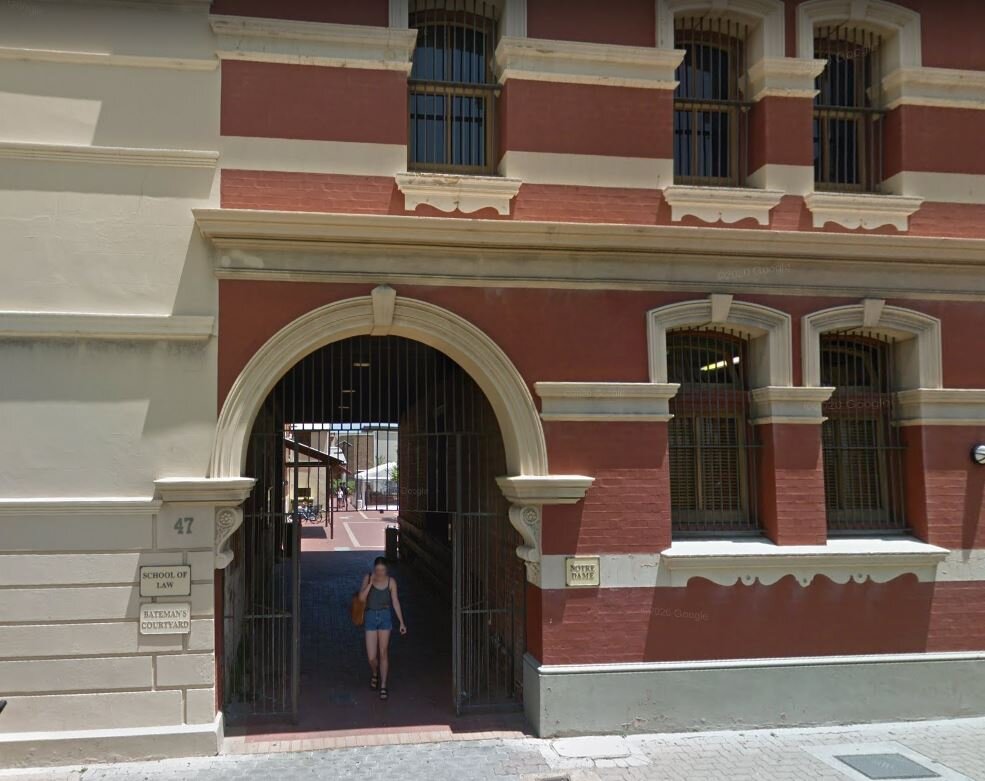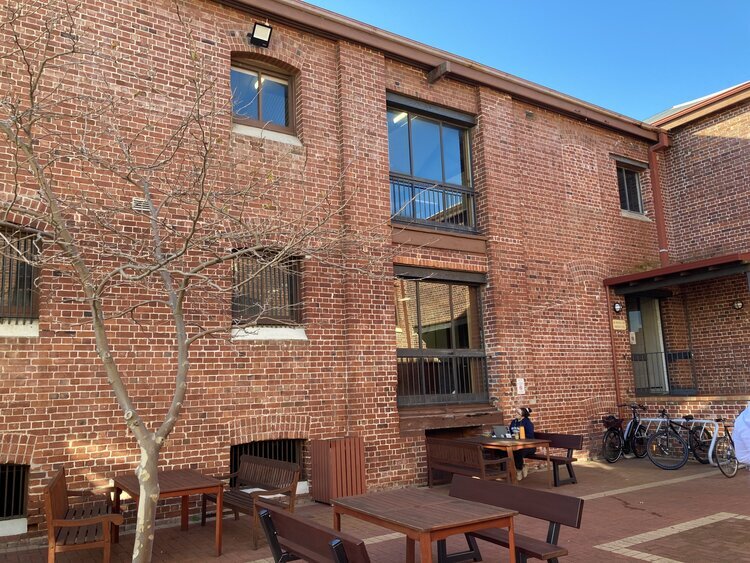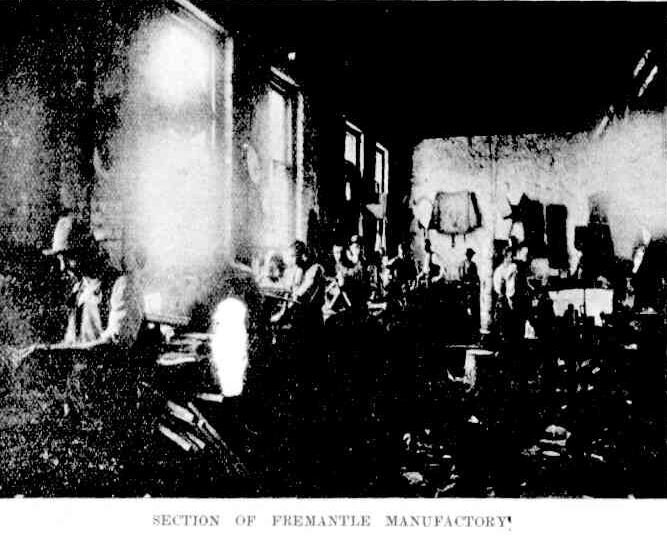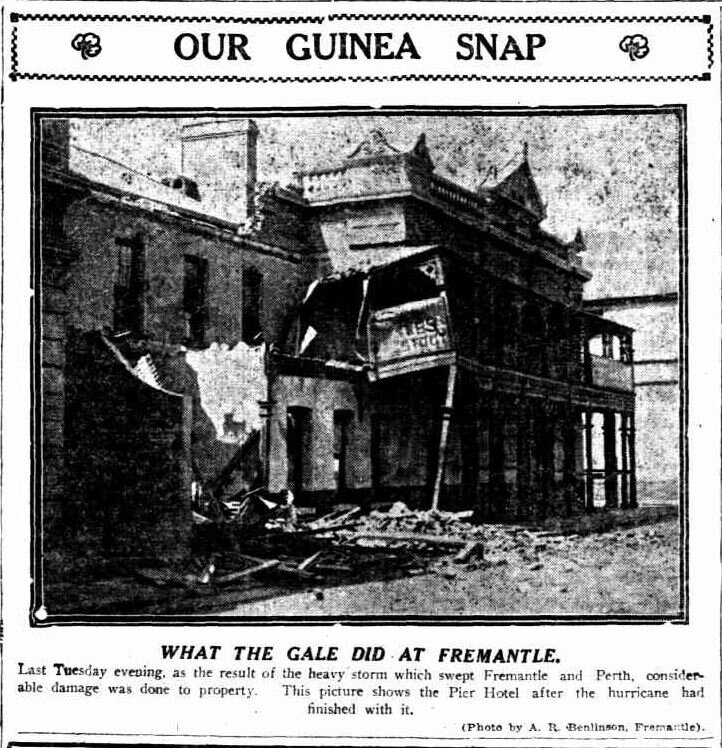Notre Dame University ND1 - formerly William Sandover Warehouse and P J Morris Building
13-19 Mouat St (was 39-45 pre 1938)
Architecture: This two storey rendered building was built in the Federation Free Classical style. It has ashlar effect pilasters and zero setback from the pavement. There is a decorative parapet with balustrade and bracketed cornice. The ground floor has stucco architraves over arched windows and a central drive through entrance, an attached single storey gateway entrance is on the south side.
1897 - A match between teams representing the Perth and Fremantle branches of Messrs. W. Sandover and Co.'s establishment, was played at Cottesloe on Saturday, April 10, resulting in a win for the Fremantle house. (reference)
1898 - Article and images of Sandover & Co. buildings in Fremantle & Perth: WILLIAM SANDOVER AND CO., Perth, Fremantle & London. "WHILE we live we'll grow." To no business house in Western Australia is this phrase more applicable than to the well-known firm of William Sandover and Co., who, sixteen years ago, established themselves at Fremantle in quite a modest way… All over Western Australia the name of the firm is now a household word. The pearl-diver of the North-West purchases his diving out-fit, the miner of the fields his tools, and the farmer of the Avon Valley his implements from William Sandover and Co. The magnitude of the business transacted by the firm necessitates the employment of three large establishments, the whole-sale and retail house and factory (both of which are situated in Fremantle), and the great retail stores in Perth. In these different branches there are employed over two hundred hands… FREMANTLE: The stocks of all heavy lines for the mining and general wholesale business are kept here and, judging by the large stocks of all mining requirements which are to be seen in their capacious warehouses… The factory is situated in Mouatt-street, Fremantle, where sixty hands are continually employed. Here is to be seen the latest machinery for manufacturing tinware in - all its branches, wire mattresses, bedding, spouting and ridging, and all classes of general iron work. Special attention is being paid to the important industry of wire-mattress weaving, the firm having the sole patent rights for Western Australia. (reference)
1903 Drs. Blackburn and Anderson paid a visit of inspection to the premises of Messrs. W. Sandover and Co., in High-street, this morning, and found no reason to recommend that the establishment should be placed in quarantine. Half of the assistants were inoculated by Dr. Anderson, and the others will be treated this afternoon. It was decided not to recommend that the establishment should be placed in quarantine, because the firm intends removing into new premises at an early date. (reference)
1903 The inquest into the circumstances connected with the death of Duncan Reid, a painter, who fell through the roof of Sandover's warehouse, Mouatt street, Fremantle, was resumed by Mr. R, Fairbairn, R.M., and the jury of three, this morning. Mr. J. C. Ross watched the proceedings on behalf of the relatives. Dr. White gave evidence that the deceased sustained a fracture to the skull, which Dr. Laurie, acting-surgeon at the Public Hospital, deposed as the cause of death. Evidence as to the circumstances of the fall was given by Richard Romer, George Thomas and Sydney Caporn, employees at the warehouse. (reference)
1940 Smart lad wanted, about 17 years. Apply Fremantle Bag Co., 19 Mouatt-st., 10 o'clock. (reference)
1942 Boy under 16 wanted. Fremantle Bag Company. 19 Mouatt-st. (reference)
1946 AUCTION- under instructions from Messrs. Gollin and Company Pty. Ltd: Warehouses Nos. 13 - 19 Mouatt-st., near High-st. Convenient to wharves. (reference)
1992 Notre Dame
In February 1992 the University enrolled its first students, about 50 of them, all postgraduate, in its newly opened College of Education building (ND1). The majority of these foundation-year students were full-time one-year Diploma in Education candidates. Their coordinator and mentor was Brother Pat Carey cfc. Other students enrolled in the new Master of Educational Leadership course. Many of the latter students were senior staff from metropolitan Catholic schools. This UNDA College of Education was led by its experienced new Dean, Professor Tony Ryan, who was seconded for two years from his position as Dean of Education at Curtin University to initiate teacher education at Notre Dame. Professor Ryan, and early staff including David Carter, Kevin Casey, Kevin Barry, Brother Jack Dwyer FMS, Sister Leonie O’Brien RSM, Sister Eileen Lenihan RSJ, and Brother John Carrigg cfc, made major contributions to the early development of Notre Dame in this vital first academic venture in Education by the new University. Information taken from The Founding and Establishment of Notre Dame, 1986-2014 by Peter Tannock 2014 (reference)
Occupants
Lots 33,34,35 and iron store rooms on lot 36 were originally owned by W & P Chidlow (1829-1855), Mrs Hodges (1855-56), William Chidlow (1857-1879)
No. 13-15 (was 39-41 pre 1938)
1902 - 1903 Sandover & Co, William, merchants & importers
1902- 1923 Harris, Scarfe & Sandover's Ltd, Iron, hardware, and machinery merchants, wholesale & retail ironmongers (1902-1920 Sandover & Co, William, 1921 -1922 Sandover's Ltd)
1924 vacant
1925 - 1939 Holmes & Coy Ltd, Richard (bond & free stores)
1939 - 1944 Rhodes A V, wool merchants
No. 17
1938 - 1939 Holmes & Co Ltd, Richard, bond & free stores
No. 19 (was 45 pre 1938)
1914
Dunstan, Mrs J
Olsen, John
1914 - 1915 Close, George
1914 - 1932 Love, George
1915 Neary, John
1915 - 1919 Jones, Frank
1915 - 1922 Young, Charles
1915 - 1926 Dixon, Adam
1916 - 1921 Patterson, John
1916 - 1931 Hooligan, William
1920 Johnston, Frederick
1921 McDonald, Colin
1922 - 1929 Olsen, Joseph
1922 - 1932 Bennett, William
1923
Harper & Co Ltd, Robert (E Wilson, manager), merchants (temporary premises)
Devine, John
1924 Avard, Martin
1925 - 1927 Elder, Smith & Co Ltd (merchandise department)
1926 Foley, James
1928 - 1930 Gadsden Pty Ltd, J (bulk store)
1928 - 1932 Kelly, Daniel
1930 Wills, August
1931 - 1932
Sadlier, R C (bulk store)
Jones, W
Munro, J
Owen, W S
1935 - 1937 Esperance Salt Coy
1939 - 1944 Fremantle Bag Co. Bag & Sack Merchants, (upstairs) WA Wool Merchants Association
1945 - 1949 Department of the Navy




